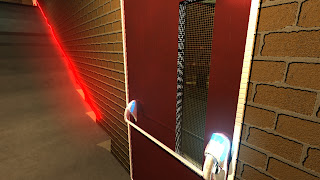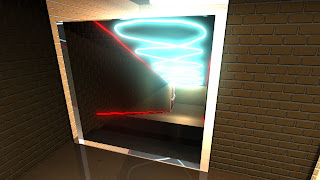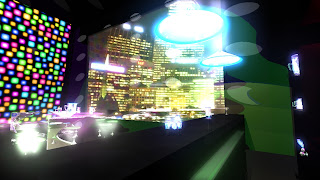I'ma try and not type very much as this one's got alot of renders.
image 1: though the assignment was for an interior, we start outside..!
image 2: now inside, looking out to where we just were. I understood bump maps, but unfortunately, not normals.
image 3.
image 4: to the left, the entrance to the main night club, straight, back stage.
image 5: CU of door+"employees only" sign.
image 6:looking through the door window.
image 7: now backstage.
image 8: around the corner. (a curtain blocks the view out)
image 9: the stage.
image 10: "security camera" type view of the whole night club area. I should take this time to mention this is a futuristic night club.
image 11: some type of wall decoration, took me forever to find something 'night club-ish' to fill that wall!
image 12: And then there's this thing... since I was still new to this, I didn't know how much was too much, or any other way of getting good looking stuff, besides simply increasing the poly. all in all, I think the bar area ended up being over 800,000 tris. It would look good had I been able to do more render passes. I did a prototype of each type of glass to make sure before duplicating, but that was before lighting it, and so with the new club lights, all the nice soft glows I had became giant, blinding flares.
image 13: I think this was supposed to be the shot of the window... maybe... or maybe showing that I actually modeled the underside of the bar too...
image 14: showing where the white spots on the walls are coming from... THE DISCO BALL..!.. say, why is it called disco? that sounds like a board game involving some sort of 'disc' gimmick... I'll let you imagine that...
(Maya Exp: I think 5 weeks..? I don't remember if this was a 2 week project or more(or less). I'll just go with 5 weeks total)
















No comments:
Post a Comment